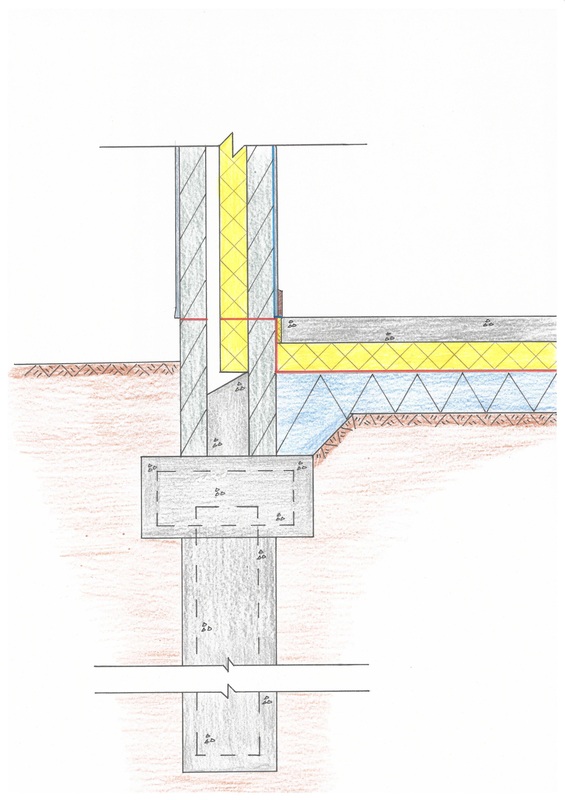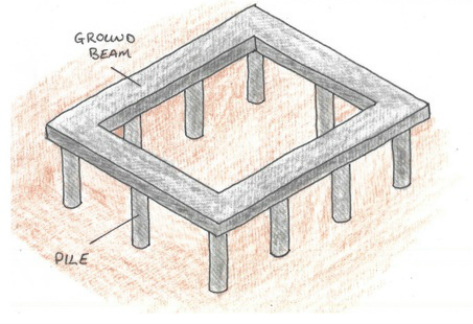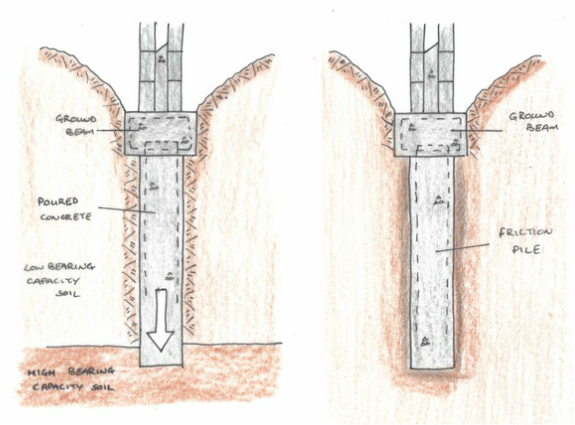
A pile is a column of concrete that extends downward deep into the soil.
Piled foundations consist of a number of piles connected by a ring of concrete called a ground beam. This is similar to a strip foundation but not as wide.
Piled foundations consist of a number of piles connected by a ring of concrete called a ground beam. This is similar to a strip foundation but not as wide.
One method of construction is to drive precast piles into the soil using specialised percussion drivers.
The other method requires the drilling of a pile hole in the soil, which is then poured with concrete and reinforced with steel.
Once the piles are
complete, the ground beam can be created. This is the surface of which
the walls of the dwelling can be built. The other method requires the drilling of a pile hole in the soil, which is then poured with concrete and reinforced with steel.
A compacted hardcore base of minimum 150mm is installed to form a platform for the subfloor and the subsequent loads of the dwelling.
The 150mm concrete subfloor is poured on the hardcore in order to provide a strong, smooth platform for the insulation.
A radon barrier is installed to form a continuous seal on the entire footprint of the house.
A Damp Proof Course is installed in order to repel any rising moisture. It is vital that the DPC is carried up into the blockwork to form a water tight seal over the entire floor area.
The DPC must run through the blockwork at a minimum of 150mm above finished ground level.
100mm of rigid insulation is installed below the finished floor to ensure that there is no heat lost through the foundation.
75mm concrete screed then provides the finished floor.


No comments:
Post a Comment